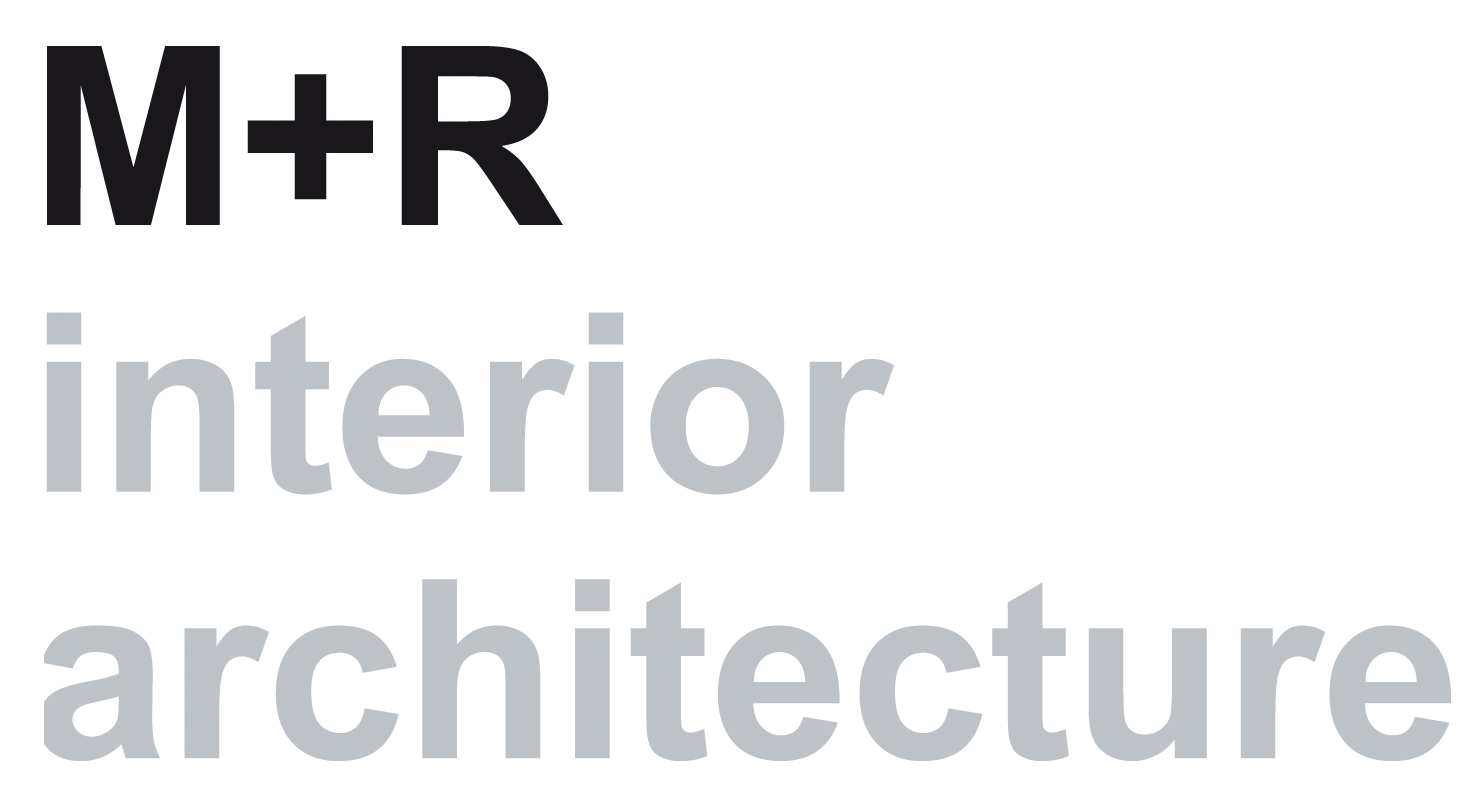From hospital to healing space: The power of sustainable and circular design
- Hans Marechal
- May 29, 2024
- 1 min read
Updated: Jun 13, 2024
At M+R interior architecture, we believe in the transformative power of the environment in the healing process of patients. Our expertise in hospital architecture, combined with our sustainable and circular approach, results in interiors that are both healthy and appealing.
Sustainable and circular transformation
Our recently developed manual offers a new approach to the renovation of existing interior of Anna hospital. With a focus on sustainability and circularity, we aim to reuse as many elements of the existing interior as possible. This approach minimizes waste and optimizes sustainability while achieving a complete metamorphosis. The result is a healthy and attractive environment that contributes to the well-being and recovery of patients.

A healthy environment for faster recovery
Research shows that thoughtfully designed interiors can promote patient recovery. Our designs incorporate natural elements, soothing colors, and optimal lighting to create spaces that support the well-being of both patients and staff. Comfortable waiting areas, serene patient rooms, and functional workspaces for medical staff contribute to a positive atmosphere that reduces stress and fosters healing.

Timeless and powerful interiors
At M+R interior architecture, we strive for timeless designs that stand the test of time. Each project is executed with precision and attention to detail, taking into account the unique needs of each healthcare facility. Our designs are not only functional and efficient but also aesthetically pleasing and emotionally resonant.

Our mission
Our vision is to transform hospitals into "healing spaces" – places where patients are not only treated but where their overall well-being is the priority. Through our sustainable and circular approach, we ensure that the transformation is beneficial for both people and the environment.
