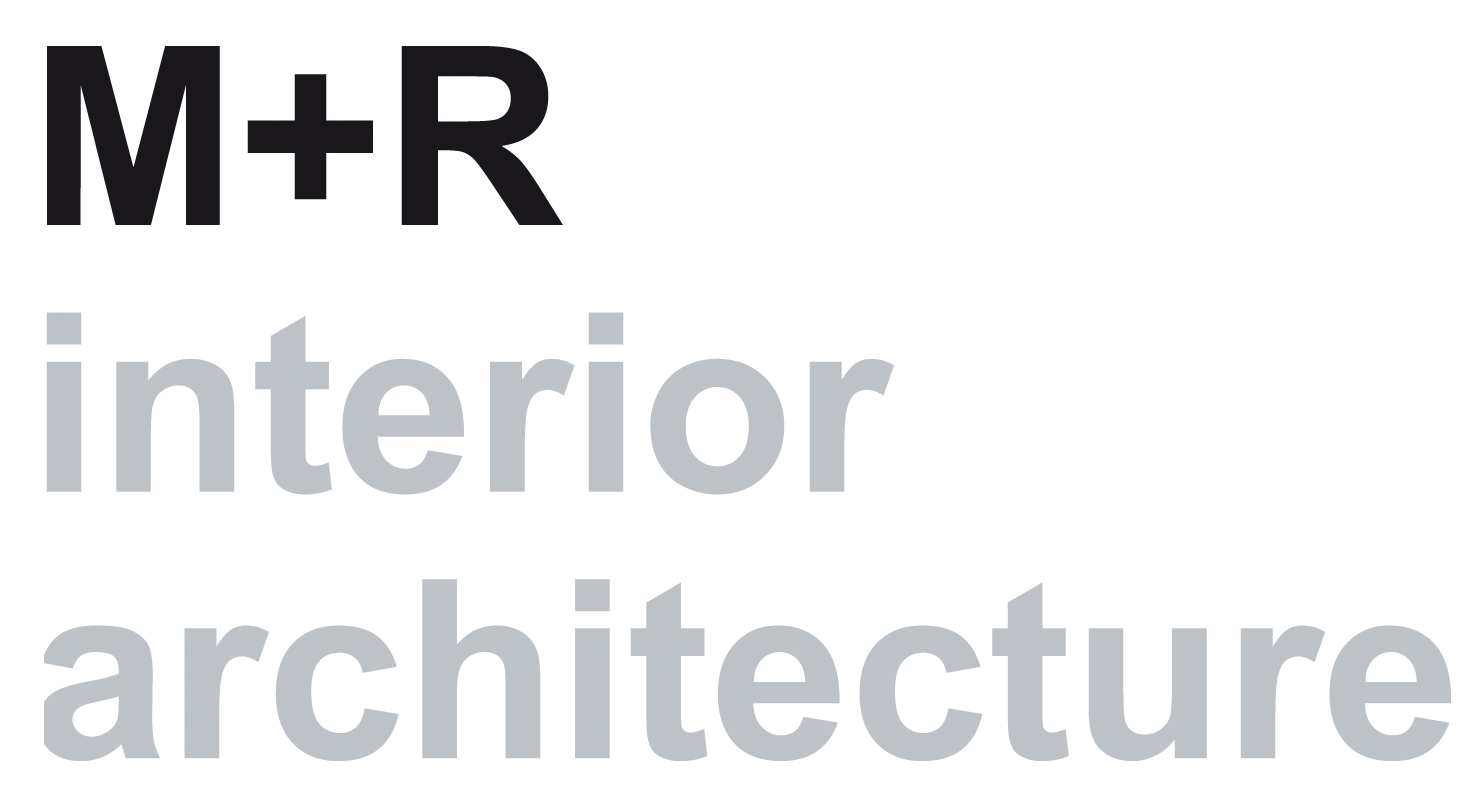True sustainability: A decade of innovation at Forvis Mazars Breda
- Hans Marechal
- Dec 10, 2024
- 2 min read
Updated: Dec 11, 2024
Project: Forvis Mazars Accountants & AdvisorsLocation: Druivenstraat 1, Breda
Ten years ago, the outdated office building on the Druivenstraat in Breda was completely renovated. M+R interior architecture transformed the building into a contemporary office in 2013 by making major adjustments to the exterior facade, interior, and installations. Now, a decade later, we have been asked again to upgrade the interior, this time inspired by the new corporate identity of Forvis Mazars after the merger with Forvis.
A Sustainable Reinterpretation
The original design from 2013 proved to be sustainable and flexible. The work concept has been functioning satisfactorily for years, and the structure offered space to accommodate the growth of the organization. In the recent upgrading, we made subtle but effective adjustments:
Colour scheme: Accent colours in custom furniture changed to blue, in accordance with the new corporate identity.
Greenery: Extra plants added for a more pleasant indoor climate.
Floor covering: Old coverings permanently removed and replaced with a new palette of beige, brown, and blue tones.
With minimal resources, the office looks like new again and is ready for the next ten years. This is an example of real sustainability: respecting what is there and only making smart adjustments.

Focused enhancements to key areas
The entrance and the eat-work café have been thoroughly renovated:
An additional meeting room and a renovated reception desk have been added.
The café has been expanded with more seating and plants.




2013: From outdated to energy-efficient
The original transformation in 2013 brought the building from the 1980s to a modern standard:
structural improvements: Increased facade insulation, HR++ glazing installed, and radiators replaced by sleek inner facades with thermal shell.
installation technology: Energy-efficient lighting, induction units and new air handling units installed.
energy performance: The energy label went from F to A, without compromising on comfort or appearance.
Innovative work concepts
We designed a workplace concept that supports activity-related work:
0ffice floors: quiet workplaces, lounge areas, and open team spaces.
meeting areas: An open plaza, eat-work café and a multifunctional meeting centre in the basement.
By closely involving employees in the process, a flexible working environment was created that promotes innovation and collaboration.


Efficient coordination
M+R served as both architect and project manager, collaborating with partners such as Huisman & Van Muijen (installations). Through efficient teamwork and meticulous planning, the renovation was carried out while the office remained operational, resulting in significant cost savings and minimal disruption.
A model of sustainability
This project showcases how outdated buildings can be revitalized sustainably. By leveraging existing structures and incorporating forward-thinking design, we delivered innovative solutions that contribute to a better and more sustainable work environment.







