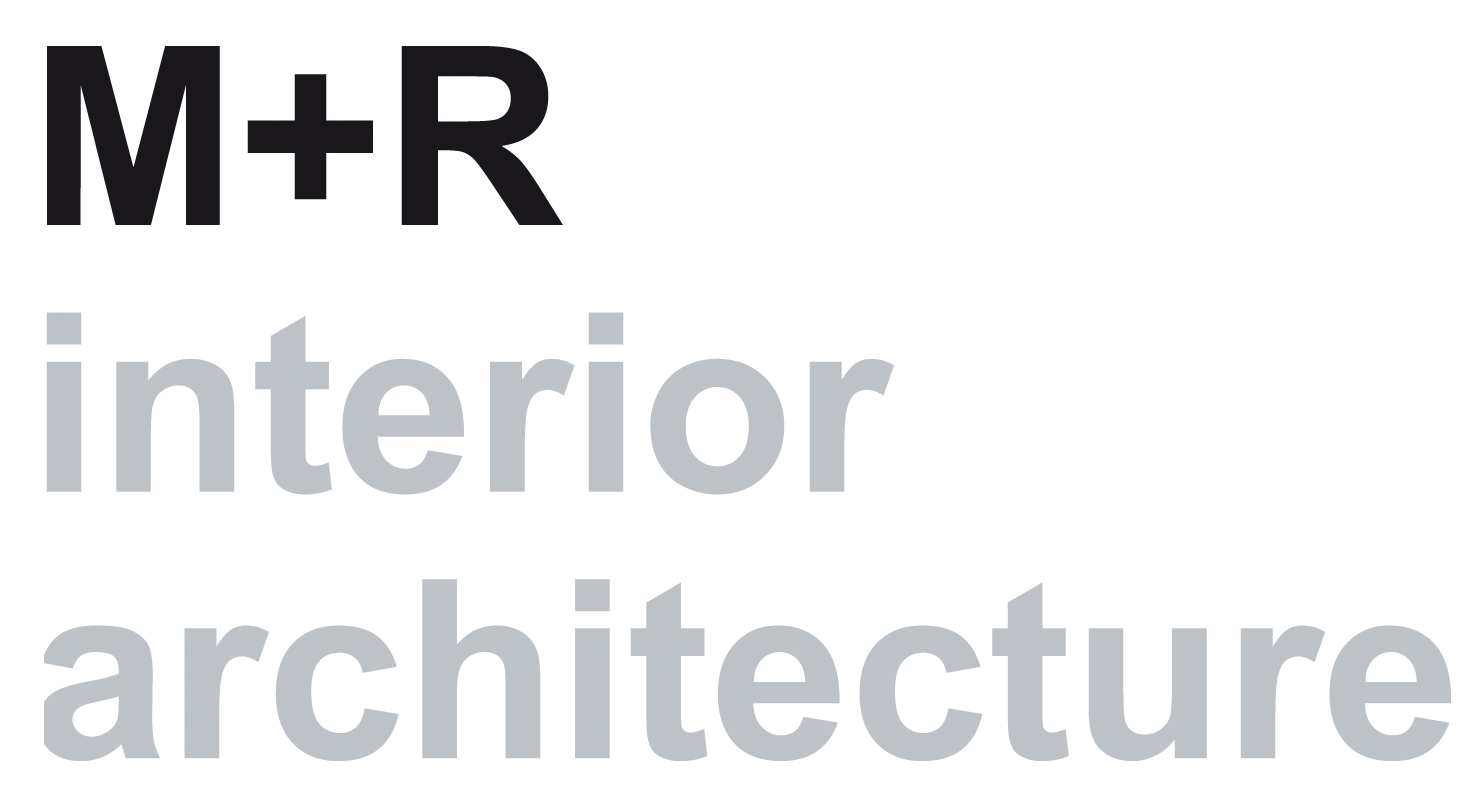Winning design for the Nieuwegein Police team office
- M+R interior architecture
- Apr 12, 2024
- 2 min read
Updated: Jun 13, 2024

Interior design team office Nieuwegein Police
The design for the new team office Nieuwegein is a sustainable and healthy building, accessible, with a clear structure in which the building and the interior appear as an appearance in the natural environment = integral design. The building interior is designed in accordance with the corporate identity of police buildings
(Police Architect's studio). A recognizable, inspiring, professional and safe environment for the Nieuwegein office users and visitors. The workplaces have been carefully integrated into the building, whereby this environment contributes to a positive experience of the building, transparent and clear (identity).
COMBUSTION, NOISE, PEACE
The layout of the building interior is completely based on the program of requirements in which we have optimized; the functions and spaces are cognitive; naturally situated within the building volume. For example, we have the washing and changing rooms; turnout wardrobe (package room, job room) search; retention rooms etc. placed on the lowest level. These rooms, together with the technical rooms and storage, do not require daylight. The interrogation rooms, stairwell and elevator are also located on this level and accessible via an additional entrance (disabled) and the emergency exit. By placing these functions on this level, which is partly incorporated into the landscape environment, we have been able to locate the workspaces and offices on the floors above. The main entrance is accessible via a ramp 'integrated into the landscape' and via a beautiful inviting staircase with lots of greenery and a water staircase. The interior is warm and solidly designed, with the detailing; the color and use of materials match the function of the spaces, using natural sustainable materials as described in the corporate identity of police buildings. The interior is spacious and uncluttered; transparent where possible and closed where desirable. There is plenty of room for greenery in the interior, plants make an important contribution to a peaceful and homely atmosphere.

RURING
Meeting rooms are located in the center of the building on levels 1 and 2 near the mezzanine, the central location is ideal for meeting team members and colleagues. Daylight and greenery are brought in from outside so that the landscape, architecture and interior are an appearance.
NOISE
At the meeting points, the landing areas are on the first level and the briefing and meeting rooms are on level 2. On level 2 you can find the briefing room; the adjacent meeting room and the meeting room with the mezzanine are made into an open space so that it is ideal for activities with larger groups or presentations
PEACE
The workplaces are all located on the outside facades and at a sufficient distance from the meeting rooms and equipped with separation walls so that a quiet (low-noise) working environment is guaranteed.
Both facades of the building border a green outdoor area, the entrance with bicycle shed; seating objects and lots of greenery. On the other side, we have included a green terrace on the removable part of the covered parking lot, so that there is a beautiful 'shielded' park-like outdoor space for the employees.
CREDITS
Client: Police
Location: Nieuwegein
Area: 5,150m2
Architect: Van Pelt Architects
Interior architect: M+R interior architecture
